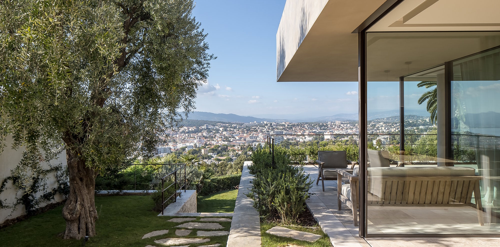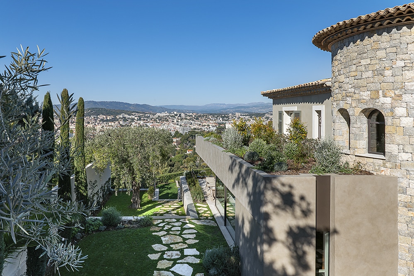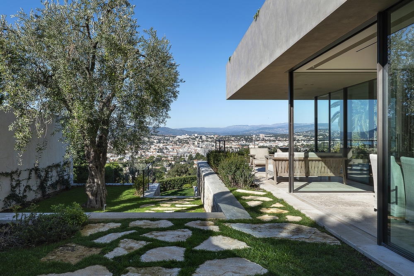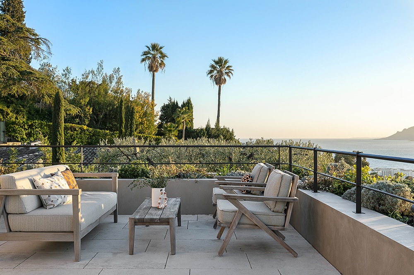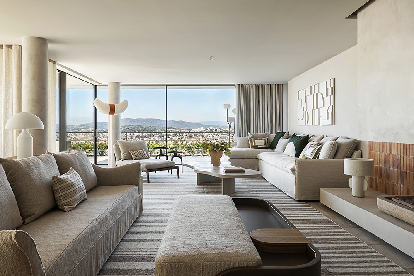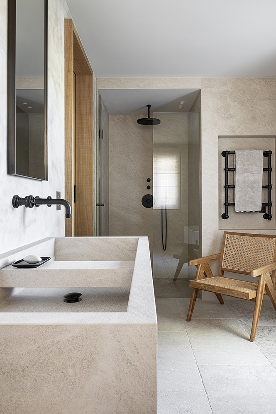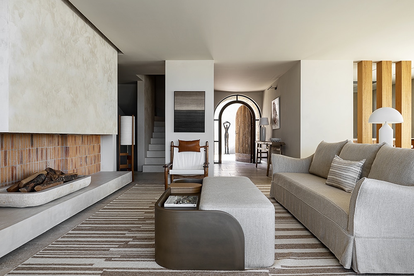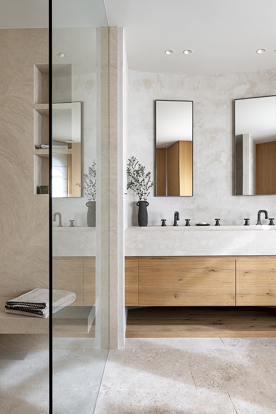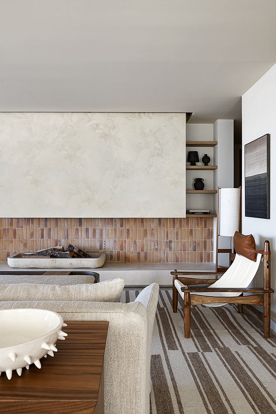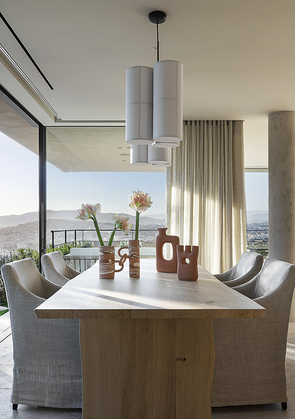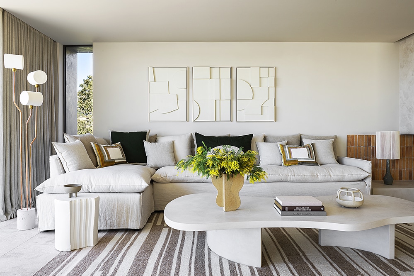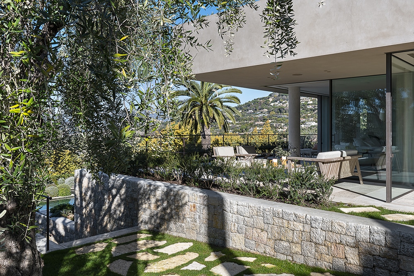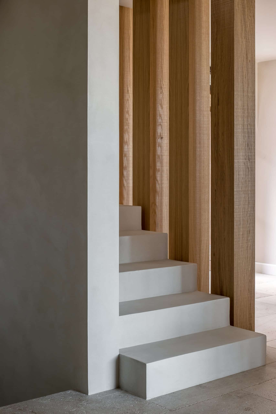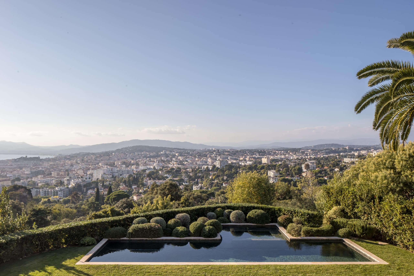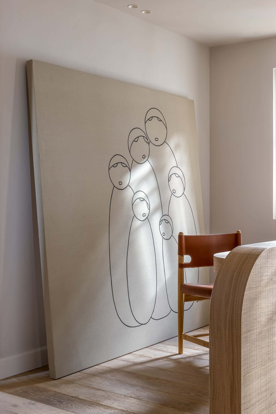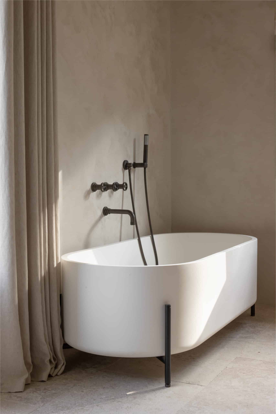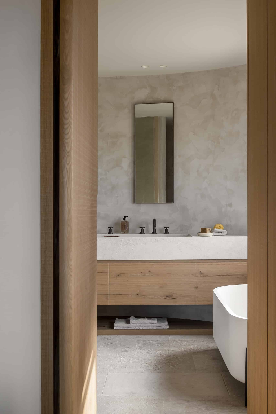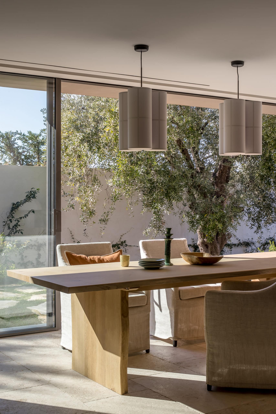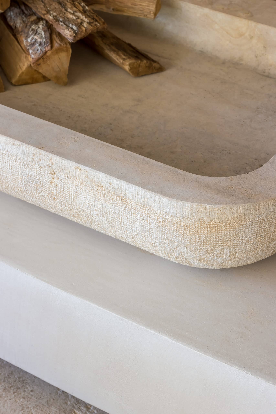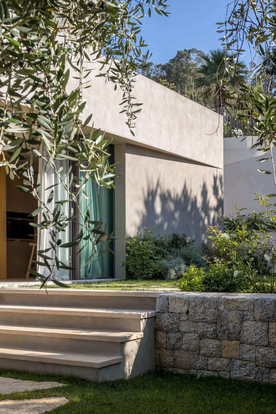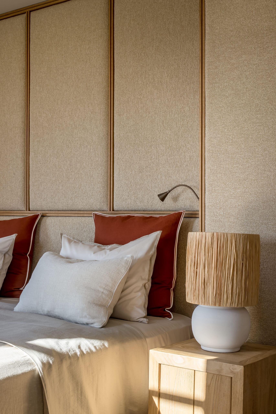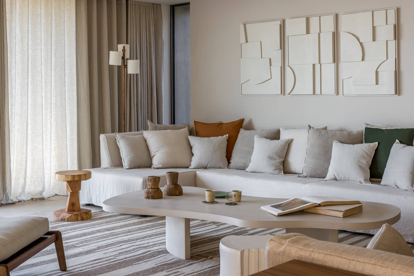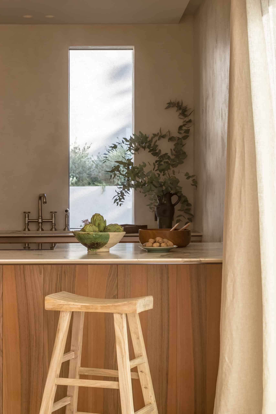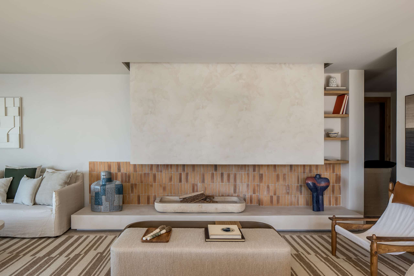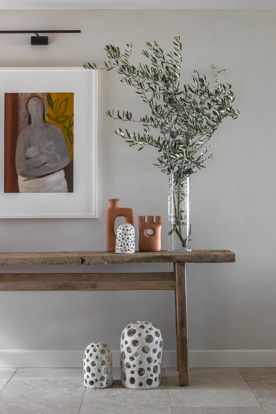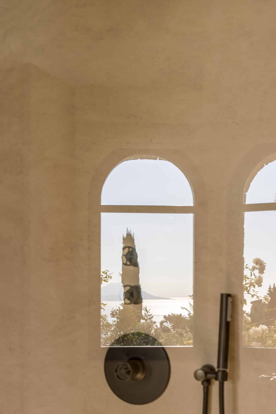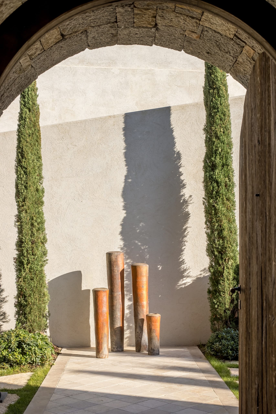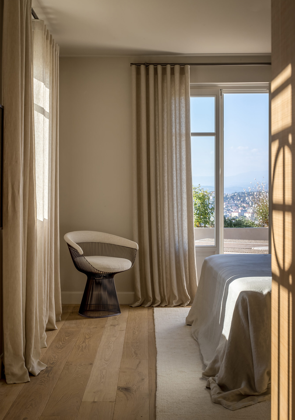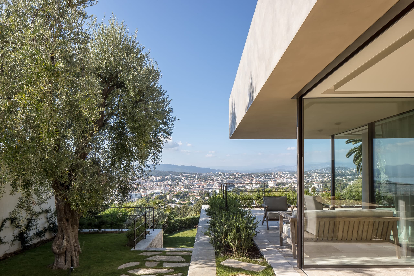Villa Frederica
Category:
Date:
12 December 2022
Villa Frederica
Villa Frederica is a renovation of a neo-Provencal house perched on a cliff top overlooking the bay of Cannes. It incorporates a striking juxtaposition of styles, combining traditional elements with a contemporary twist. The villa, which had a rather outdated look, has been completely redesigned, with the remains of the existing building converted into a contemporary home.
Localisation : Cannes – France
Projet Type : Renovation
Area : 2585 sqm
Land : 295 sqm
The project, which seamlessly blends opposites together, contrasts the traditional building with the assertive brutality of a concrete addition to the existing structure, which enhances and reinterprets the charm of the regionalist tradition.
This design duality is also present in the interiors, where we wanted to create a soft, soothing atmosphere using natural materials and artisanal techniques to give a sense of understated luxury. Given the views, the connection to the outdoors was a priority. The architectural response is both in keeping with tradition and resolutely modern to ensure a continuous dialogue with nature. We erased the line between inside and outside by introducing fully retractable windows and doors around the living spaces.




