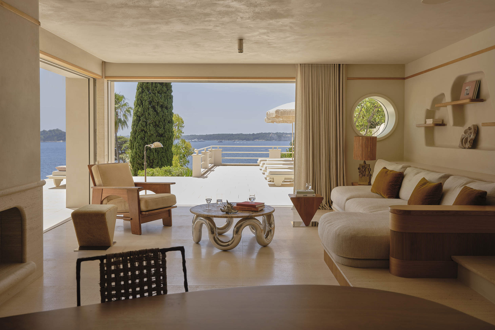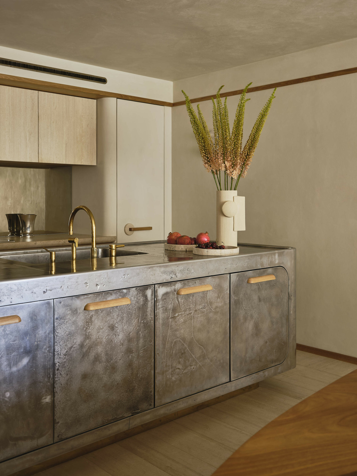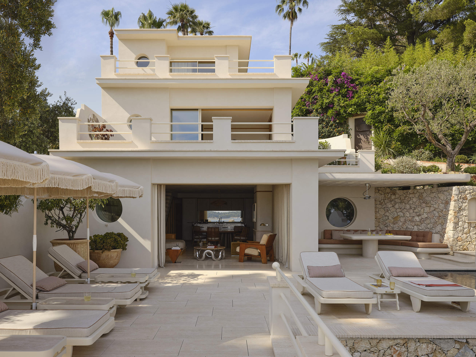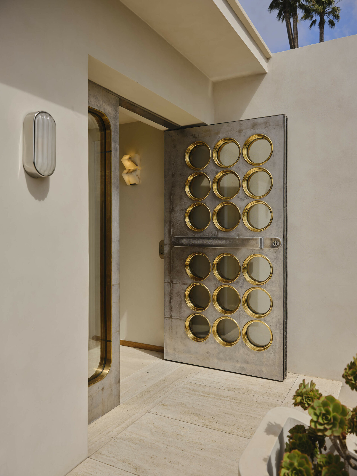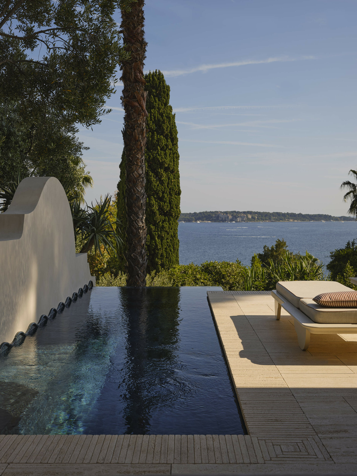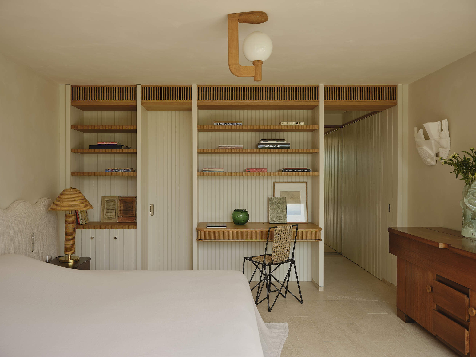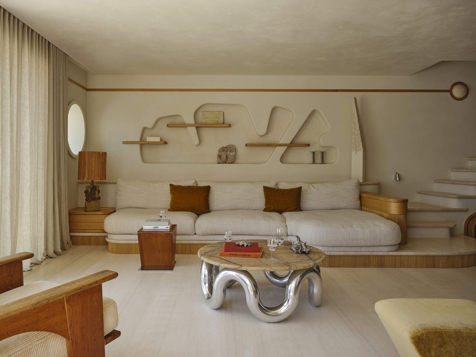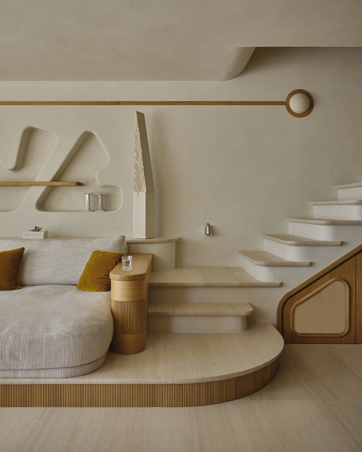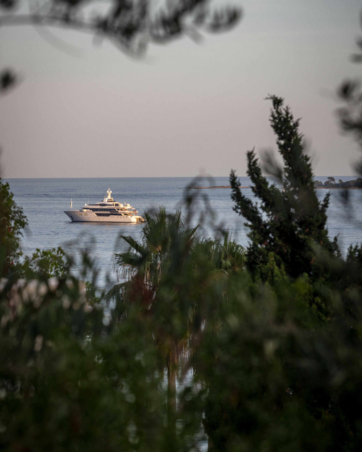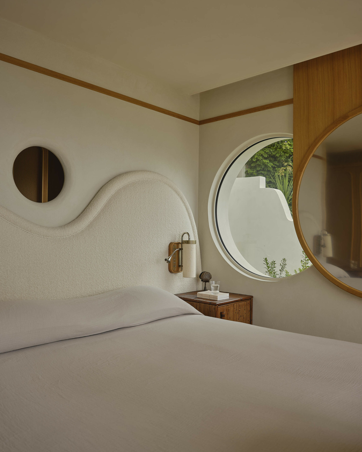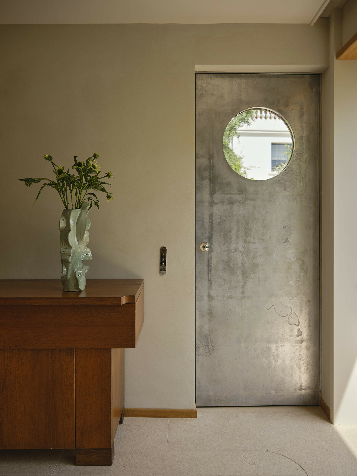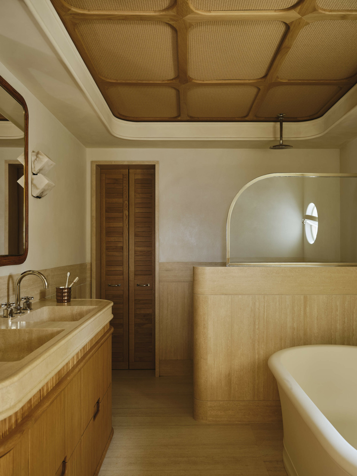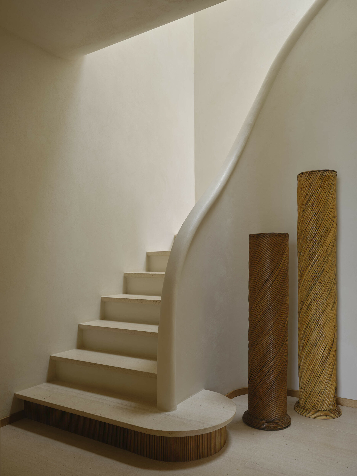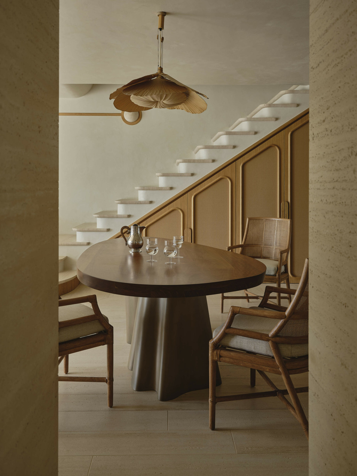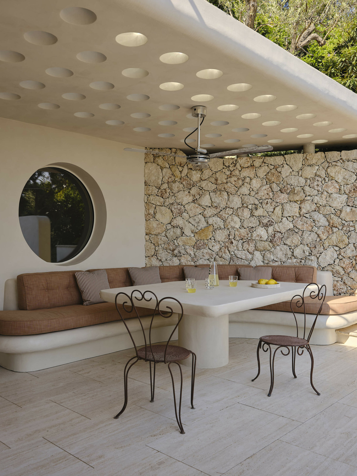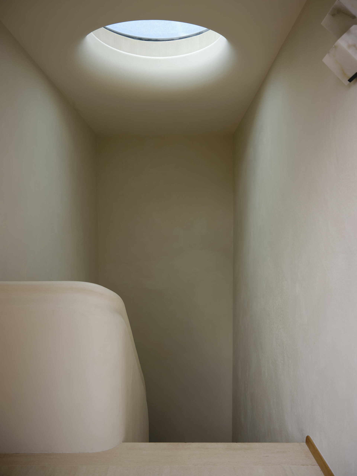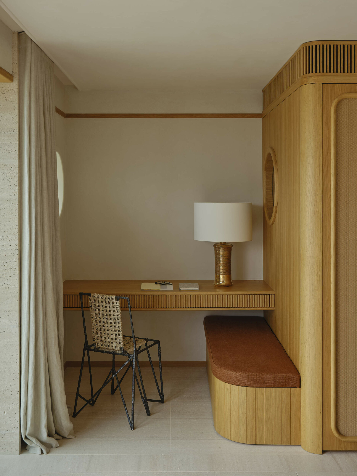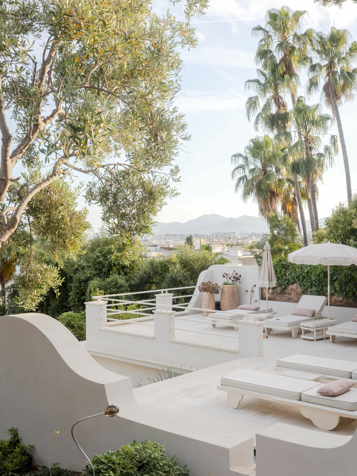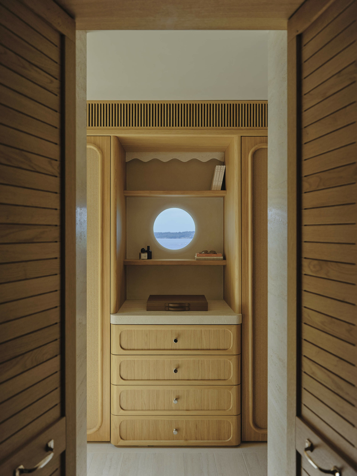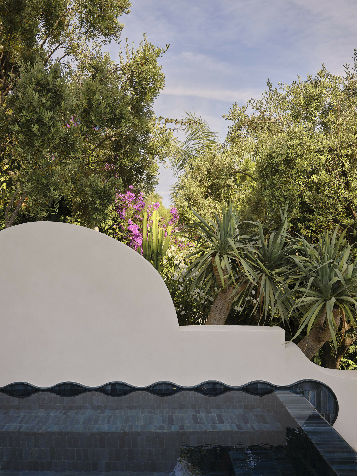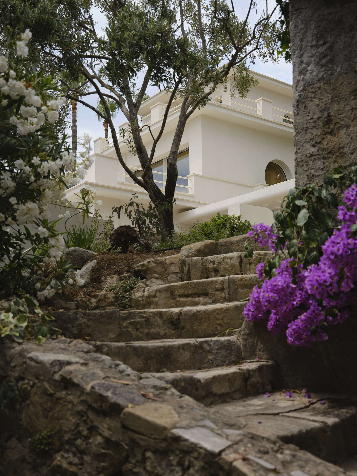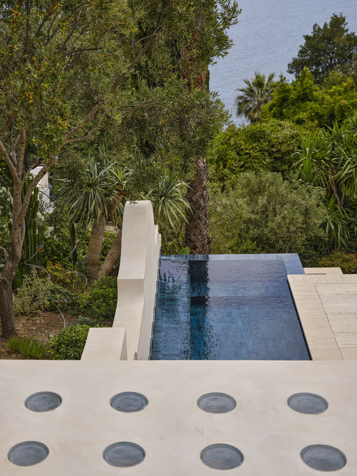Villa Nicky
Category:
Date:
2 July 2025
Villa Nicky
Villa Nicky embodies the evolving aesthetic of Caprini & Pellerin, blending retro Riviera charm with contemporary elegance. Perched on a hillside with sweeping sea views, in this project the challenge was to unify these fragmented spaces into a single, cohesive home. This transformation was achieved through the creation of a central staircase, conceived as a continuous journey that seamlessly links each level. With its intermediate landings, rest areas, and built-in seating, it becomes a structuring element of the project.
Localisation : Cannes
Type of project : Renovation
Area : 110 sqm
land : 1000 sqm
Architectural harmony with the natural surroundings was key. The villa’s exterior reflects this connection through sculptural forms inspired by Niki de Saint Phalle’s Tarot Garden in Italy. Rounded Mediterranean-style walls define intimate alcoves and spaces, while light and shadow play across the white concrete facades, creating a visual experience that shifts throughout the day. The garden, filled with mature tropical trees and lush endemic plants, softens the villa’s bold lines and unfolds into spaces for dining, swimming, and relaxation.
Inside, Villa Nicky evokes the spirit of a luxury yacht, where every detail and piece of furniture is meticulously designed to maximize space and comfort.
With a palette of travertine, light oak, and raffia, the interiors combine 1930s Art Deco elegance with a modern, minimalist sensibility. Large retractable windows open fully to the outdoors, dissolving the boundary between interior and nature, allowing natural light to flood the spaces. Named in tribute to artist Niki de Saint Phalle and the owner’s grandmother, the villa symbolizes a delicate balance of artistry and functionality.




